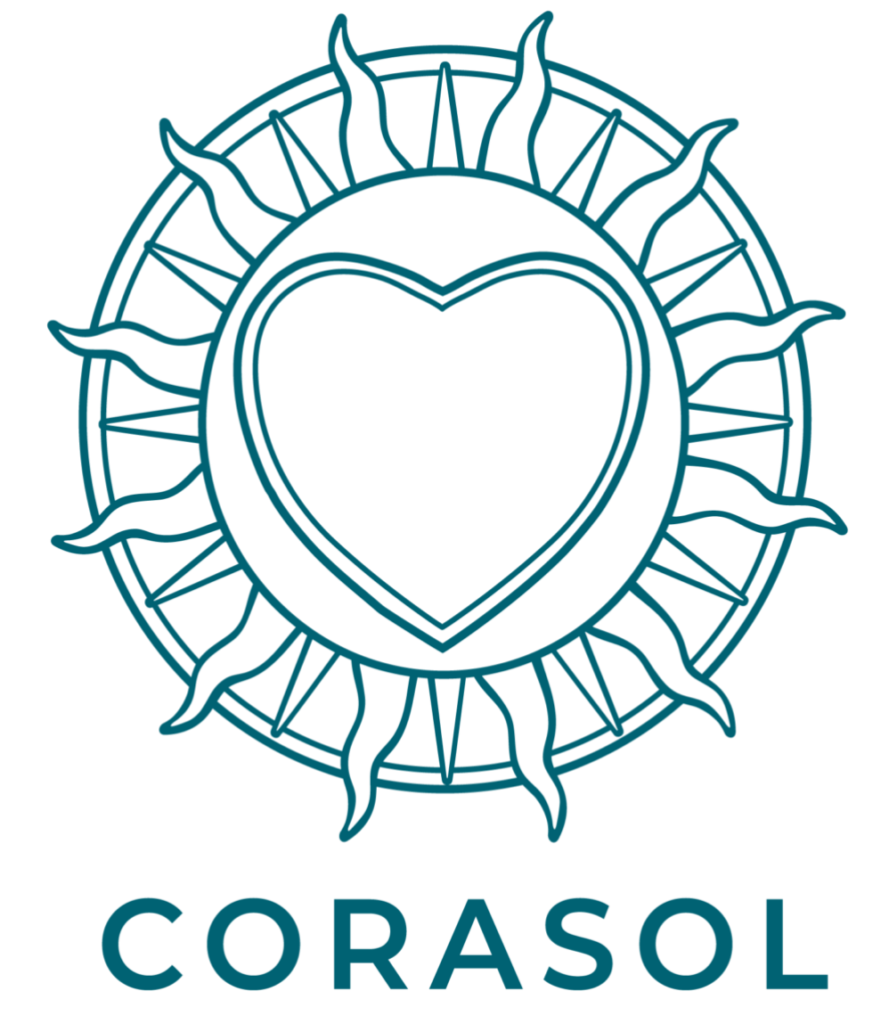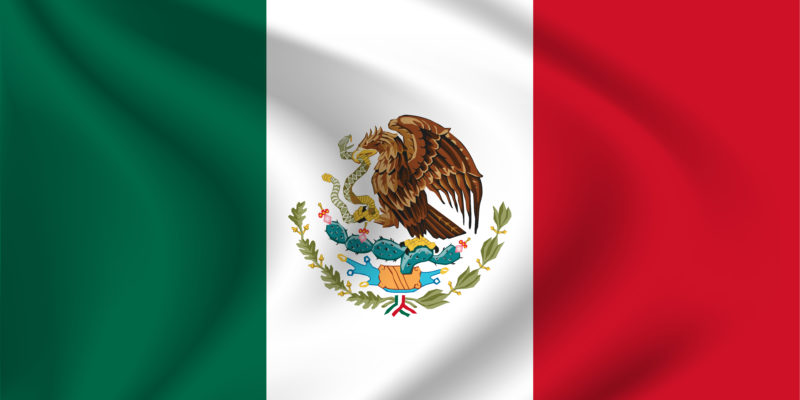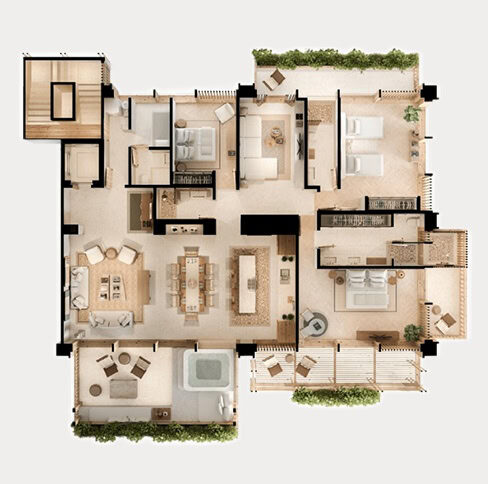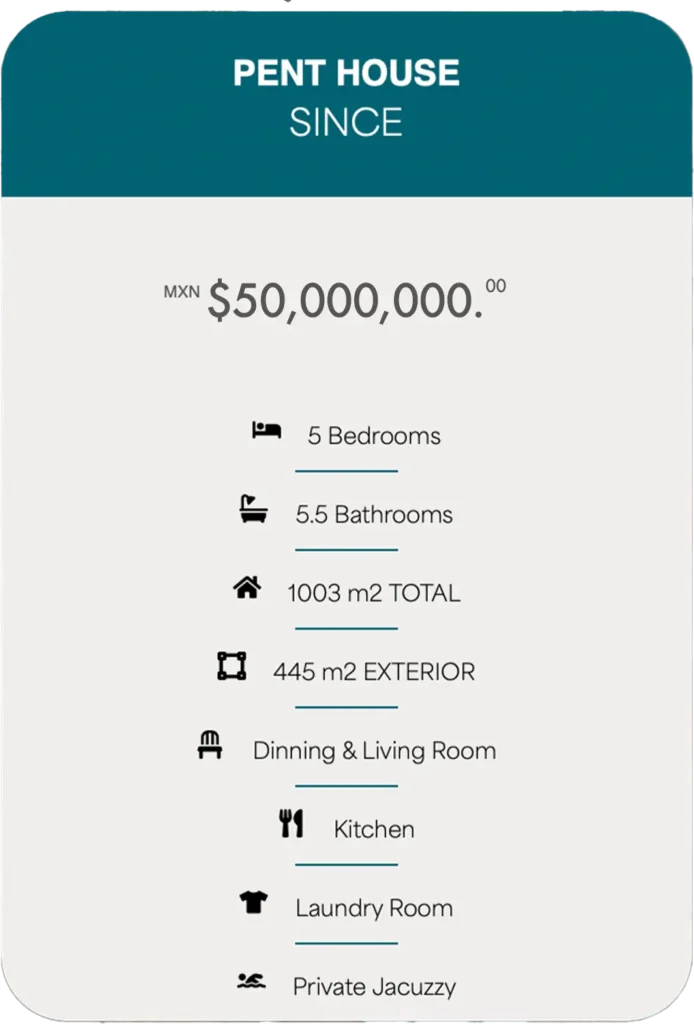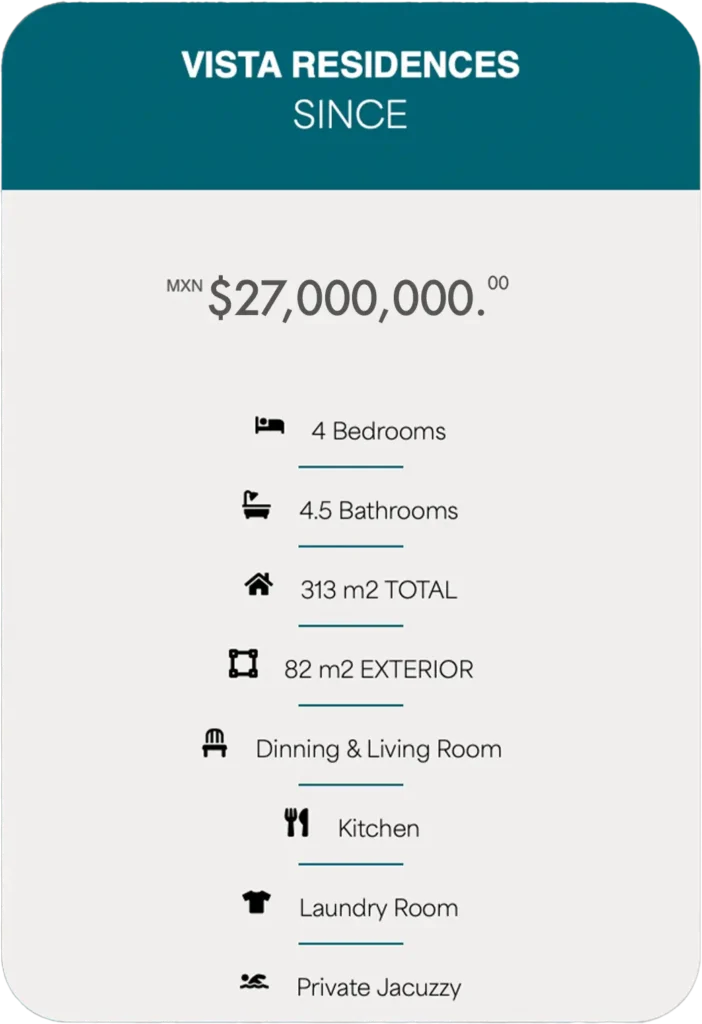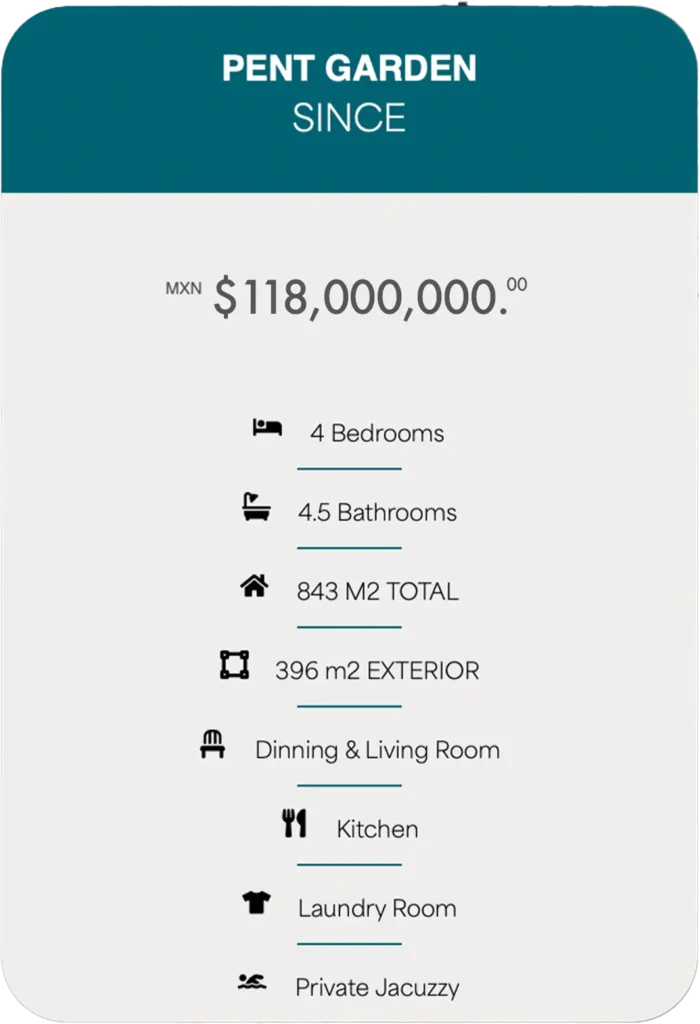The Residences
Experiences In a
Unique Environment
Ownership of these magnificent spacious residences, gives you access to get the membership to Corasol’s Costa Beach Club, which boasts pools, a private stretch of white sand coastline and an inspiring array of dining, social and wellness venues including the members-only beachfront Owner’s Club.
The Residences
Experiences In a
Incomparable Environment
Ownership of these magnificent spacious residences, have the access to get the membership to Corasol’s Costa Beach Club, which boasts pools, a private stretch of white sand coastline and an inspiring array of dining, social and wellness venues including the members-only beachfront Owner’s Club.
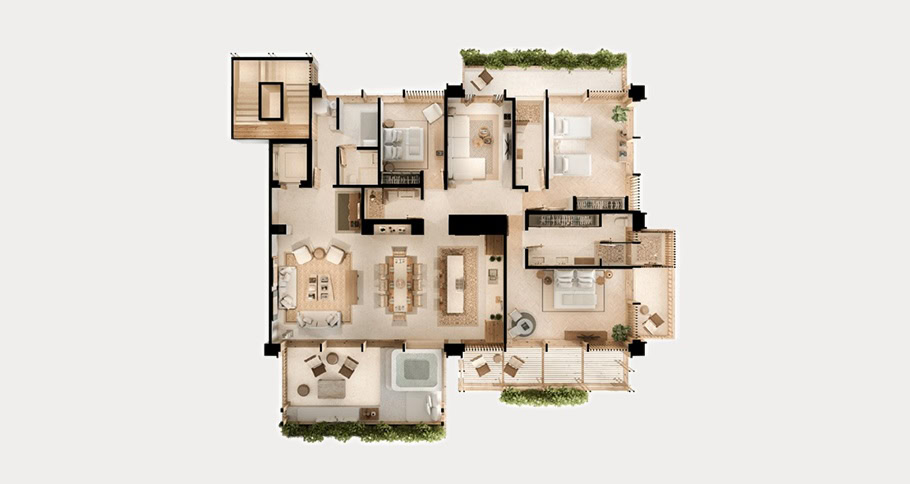
Stairs & Elevator Access
Bedroom
LivingRoom
Bedroom
Hall
Living & Dinning Room
Jacuzzi Area
Terrace
Bedroom
Terrace
Bathroom
Bathroom
Terrace
4 BEDROOMS
4.5 BATHROOMS
82 m2 EXTERIOR
313 m2 TOTAL
VISTA RESIDENCE
Adorned with three outdoor terraces and spacious, open-plan interiors, this half-floor, single-level design is specially crafted to celebrate the beauty of the Riviera Maya. The stunning primary suite features its own private terrace and an outdoor shower, while a large open-air deck off the living room offers a Jacuzzi and ample space for enjoying warm days and scenic sunsets.
HOME FEATURES
- Well-appointed indoor/outdoor floor plan.
- Chef’s kitchen with high-end appliances.
- Large windows throughout.
- Outdoor terraces
- Optional high-end finishings package by CUAIK Arquitectos.
VISTA RESIDENCE
Adorned with three outdoor terraces and spacious, open-plan interiors, this half-floor, single-level design is specially crafted to celebrate the beauty of the Riviera Maya. The stunning primary suite features its own private terrace and an outdoor shower, while a large open-air deck off the living room offers a Jacuzzi and ample space for enjoying warm days and scenic sunsets.
HOME FEATURES
- Well-appointed indoor/outdoor floor plan.
- Chef’s kitchen with high-end appliances.
- Large windows throughout.
- Outdoor terraces
- Optional high-end finishings package by CUAIK Arquitectos.
4 BEDROOMS
4.5 BATHROOMS
82 m2 EXTERIOR
313 m2 TOTAL
PENTGARDEN
Set on a half-floor over two levels, Pentgarden A in Tower 1 exemplifies easy indoor-outdoor living with large, main level living spaces that lead out to a wraparound terrace complete with Jacuzzi, outdoor kitchen and living area plus an ample space for lounging. On the upper level, find the bedrooms, a versatile den and the primary suite with a private terrace.
HOME FEATURES
- Well-appointed indoor/outdoor floor plan.
- Large windows throughout.
- Large outdoor terrace with jacuzzi
- Generous kitchen and outdoor living room
- Expansive treetop and ocean views.
- Optional high-end finishings package
by CUAIK Arquitectos.
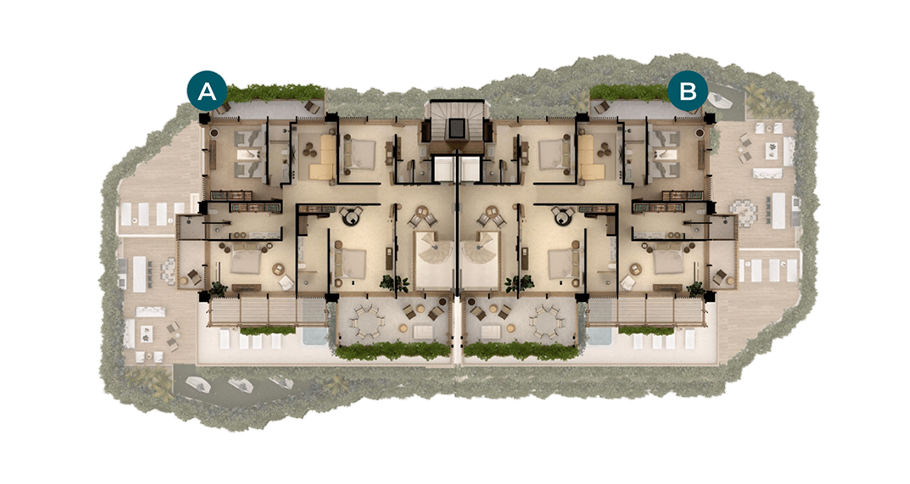
Bedroom
Bedroom
Stairs to the top level
Bathroom & Closet
Bathroom & Closet
Bedroom & Bathroom
Living Room
Bedroom & Bathroom
Terrace
Terrace
Terrace
Terrace
Terrace
Terrace
Bedroom & Bathroom
Bedroom & Bathroom
Bedroom
Bathroom
Bedroom & Bathroom
Pentgarden Top Level
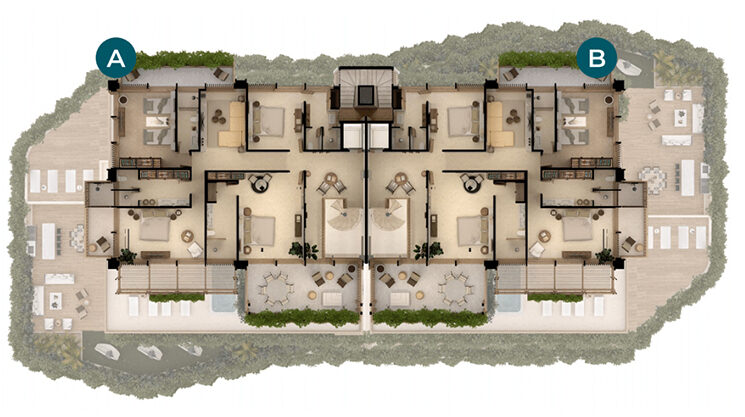
Bedroom
Bedroom
Stairs to the top level
Bathroom & Closet
Bathroom & Closet
Bedroom & Bathroom
Living Room
Bedroom & Bathroom
Please tap the image to interact
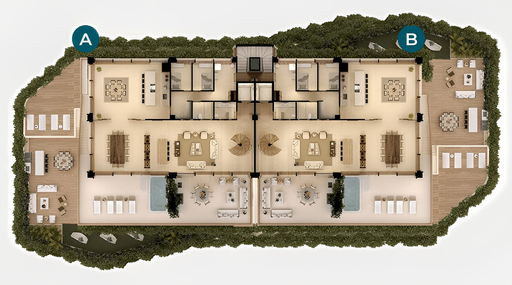
Terrace
Dinning & Living Room
Jacuzzi Area
Bedrooms
Outside Room
PentGarden A
PentGarden B
Stairs & Elevator Access
Bedrooms
Dinning & Living Room
Terrace with Jacuzzi Area
Terrace
Living Room
Living Room
Please tap the image to interact
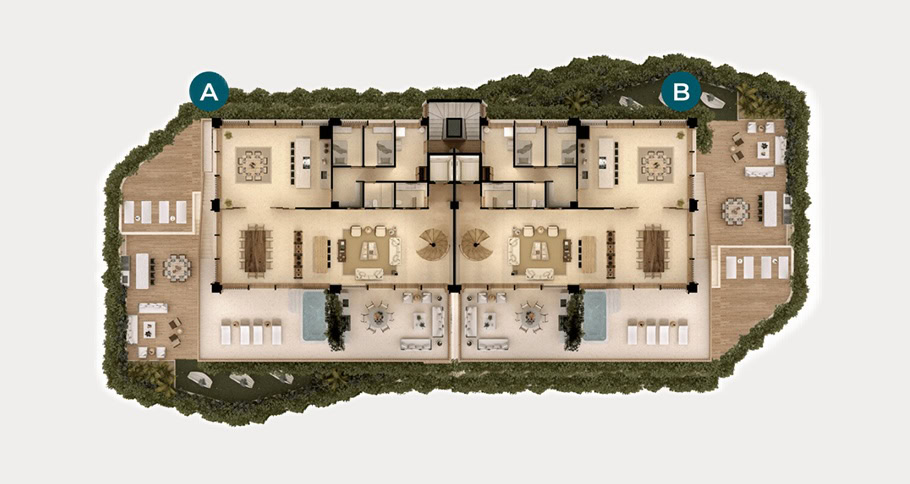
Terrace
Dinning & Living Room
Jacuzzi Area
Bedrooms
Outside Room
PentGarden A
PentGarden B
Stairs & Elevator Access
Bedrooms
Dinning & Living Room
Terrace with Jacuzzi Area
Terrace
Living Room
Living Room
Pentgarden Level 1

Terrace
Dinning & Living Room
Jacuzzi Area
Bedrooms
Outside Room
PentGarden A
PentGarden B
Stairs & Elevator Access
Bedrooms
Dinning & Living Room
Terrace with Jacuzzi Area
Terrace
Living Room
Living Room
4 BEDROOMS
4.5 BATHROOMS
396 m2 EXTERIOR
843 m2 TOTAL
PENTGARDEN
Set on a half-floor over two levels, Pentgarden A in Tower 1 exemplifies easy indoor-outdoor living with large, main level living spaces that lead out to a wraparound terrace complete with Jacuzzi, outdoor kitchen and living area plus an ample space for lounging. On the upper level, find the bedrooms, a versatile den and the primary suite with a private terrace.
HOME FEATURES
- Well-appointed indoor/outdoor floor plan.
- Chef’s kitchen with high-end appliances.
- Large windows throughout.
- Direct elevator access
- Large outdoor terrace with jacuzzi
- Generous kitchen and outdoor living room
- Outdoor terraces.
- Expansive treetop and ocean views.
- Optional high-end finishings package
by CUAIK Arquitectos.
4 BEDROOMS
4.5 BATHROOMS
396 m2 EXTERIOR
843 m2 TOTAL
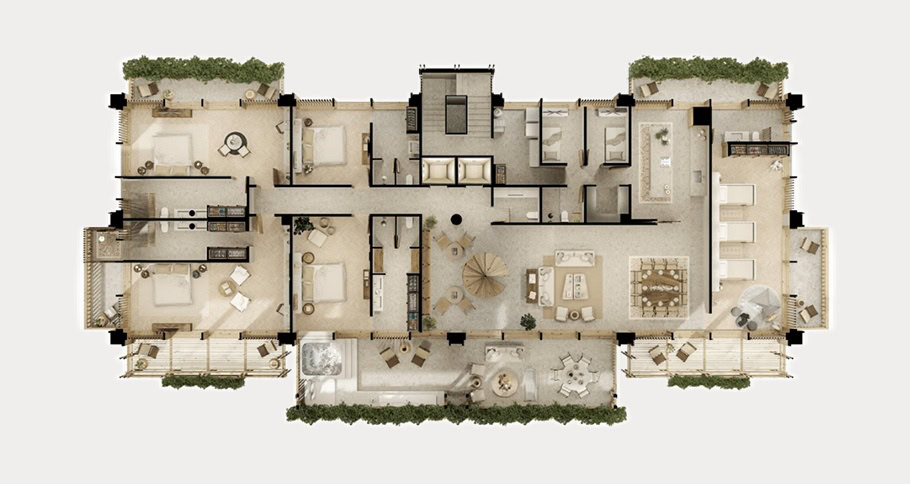
Bedroom 1
Terrace 1
Bathroom 1
Bathroom 2
Bedroom 2
Terrace 2
Bedroom 3
Jacuzzi & Terrace Area
BathRoom 3
Bedroom 4
Bathroom 4
Dinning & Living Room
Bedroom 5
Terrace
Terrace
Bathroom
Terrace 5
Stairs & Elevator acsess
5 BEDROOMS
5.5 BATHROOMS
445 m2 EXTERIOR
1003 m2 TOTAL
PENTHOUSE
Exquisitely designed for unparalleled privacy and effortless, indoor-outdoor living, the grand, two-level Penthouse occupies a full floor and provides ample space to accommodate a family plus guests. The main level is home to the chef’s kitchen, bedrooms and living areas, while the rooftop level offers a private pool, Jacuzzi, outdoor kitchen and ample space for lounging.
HOME FEATURES
- Well-appointed indoor/outdoor floor plan.
- Large windows throughout.
- Large outdoor terrace with pool & jacuzzi
- Expansive treetop and ocean views.
- Optional high-end finishings package
by CUAIK Arquitectos.
PENTHOUSE
Exquisitely designed for unparalleled privacy and effortless, indoor-outdoor living, the grand, two-level Penthouse occupies a full floor and provides ample space to accommodate a family plus guests. The main level is home to the chef’s kitchen, bedrooms and living areas, while the rooftop level offers a private pool, Jacuzzi, outdoor kitchen and ample space for lounging.
HOME FEATURES
- Well-appointed indoor/outdoor floor plan.
- Chef’s kitchen with high-end appliances.
- Large windows throughout.
- Direct elevator access
- Large outdoor terrace with pool & jacuzzi
- Expansive treetop and ocean views.
- Optional high-end finishings package
by CUAIK Arquitectos.
5 BEDROOMS
5.5 BATHROOMS
445 m2 EXTERIOR
1003 m2 TOTAL
SALES OFFICE
Playa del Carmen,
Zip Code 77710, Quintana Roo
SALES OFFICE
Playa del Carmen,
Zip Code 77710, Quintana Roo
