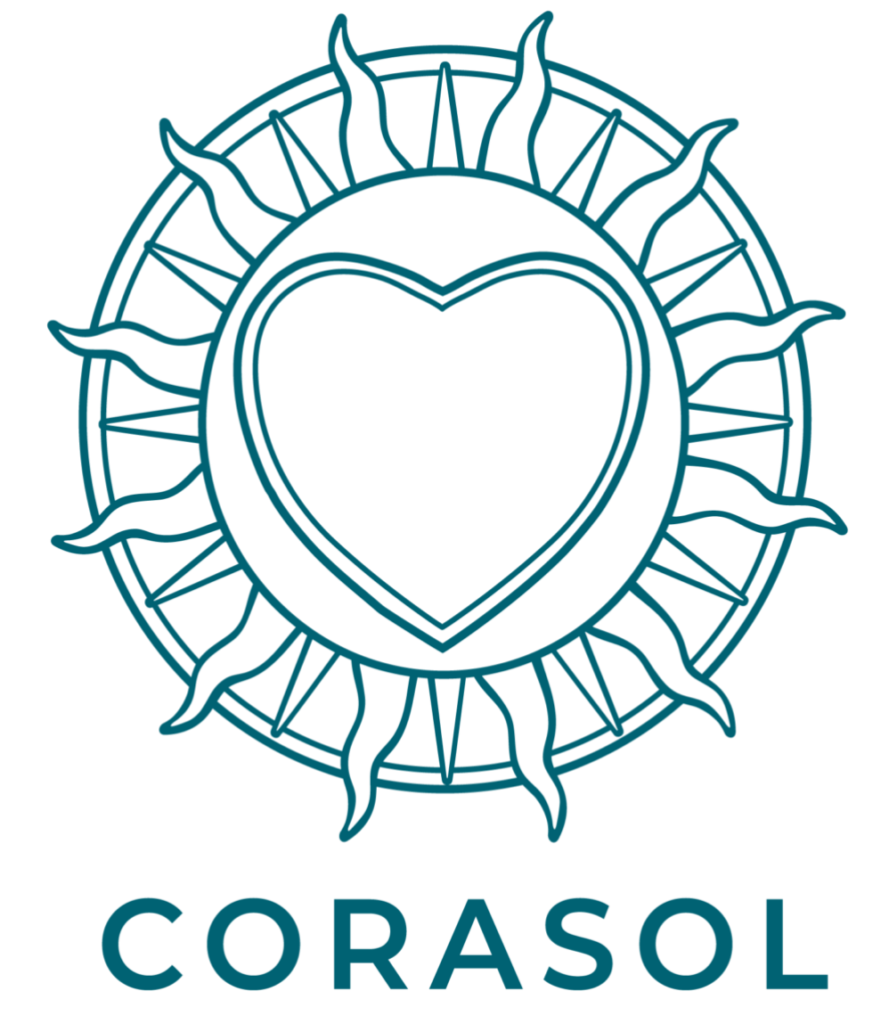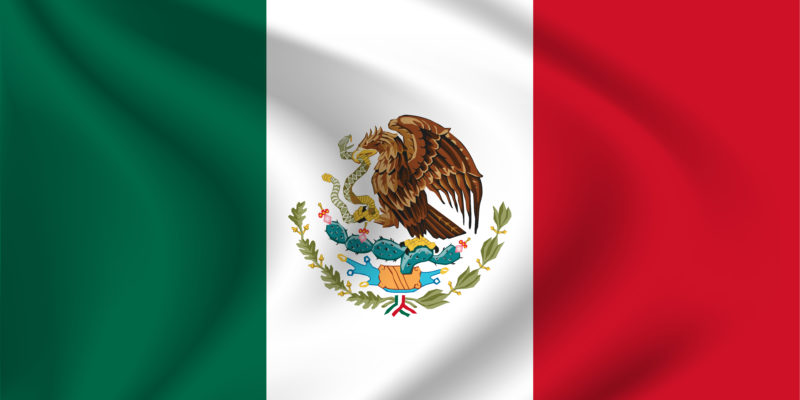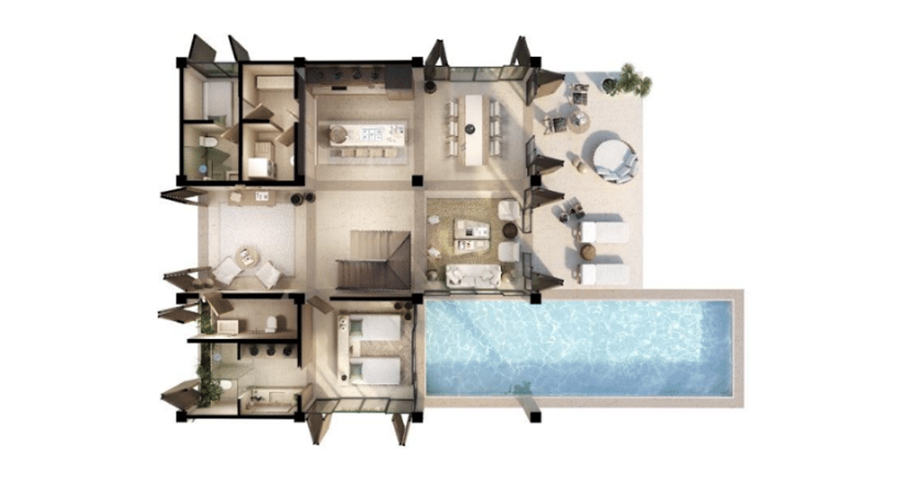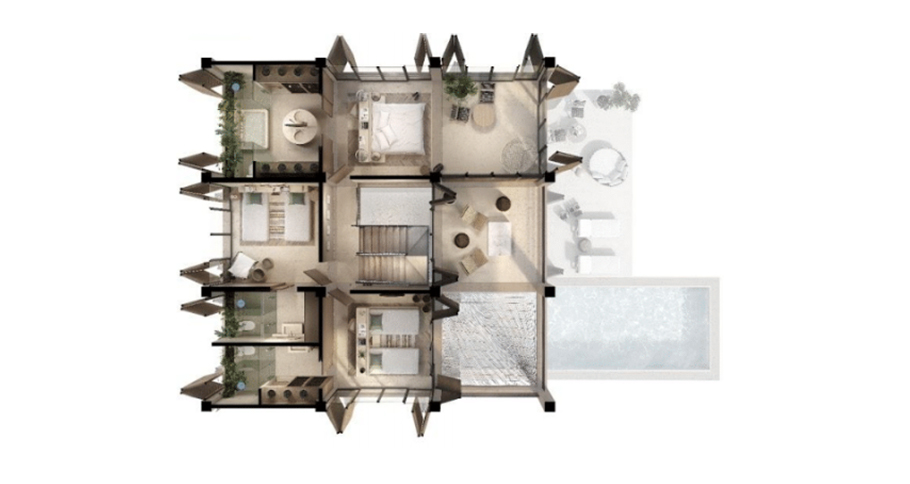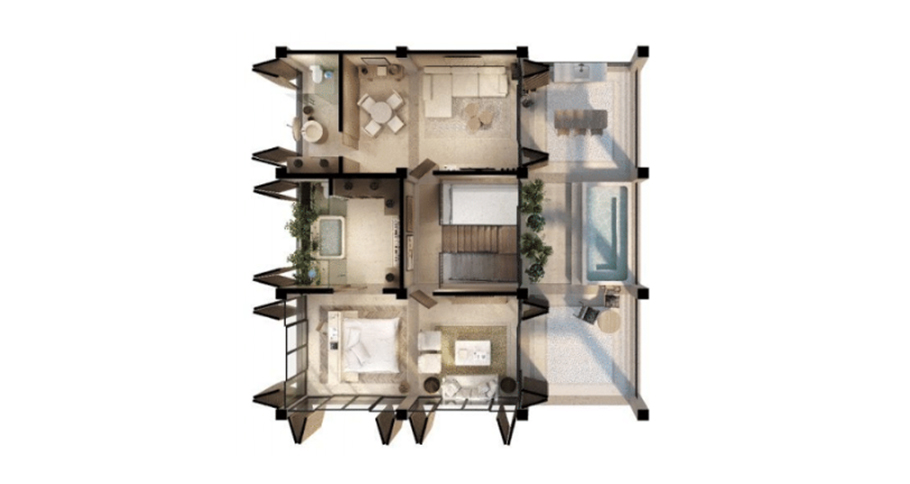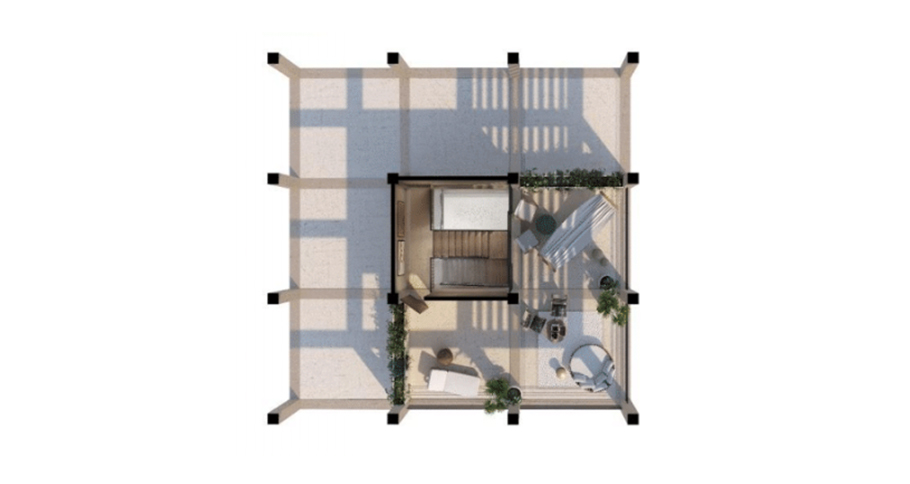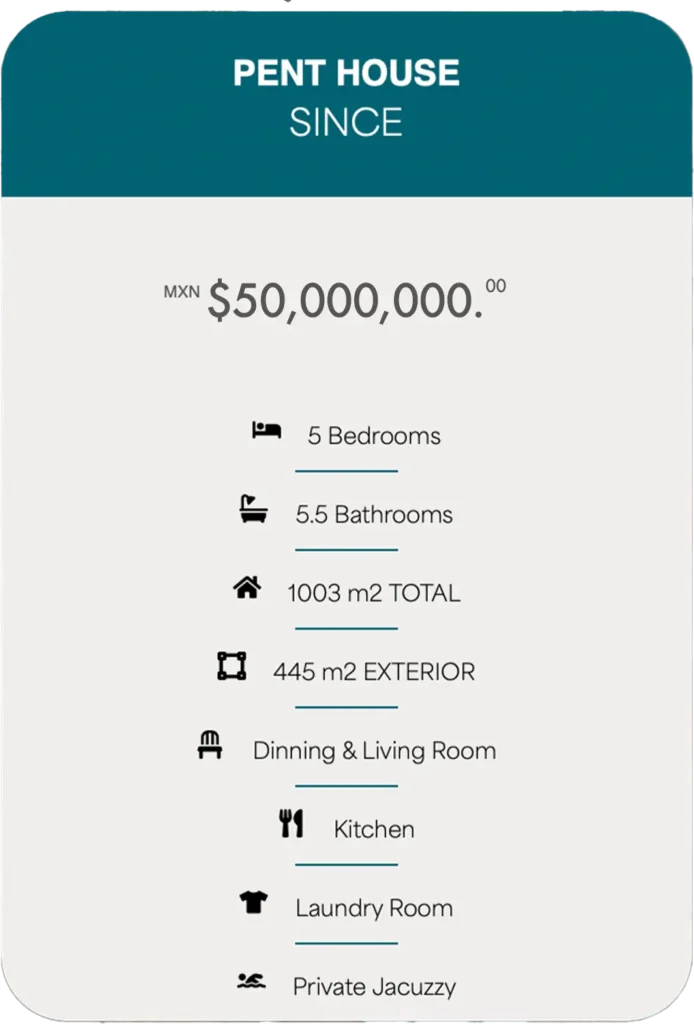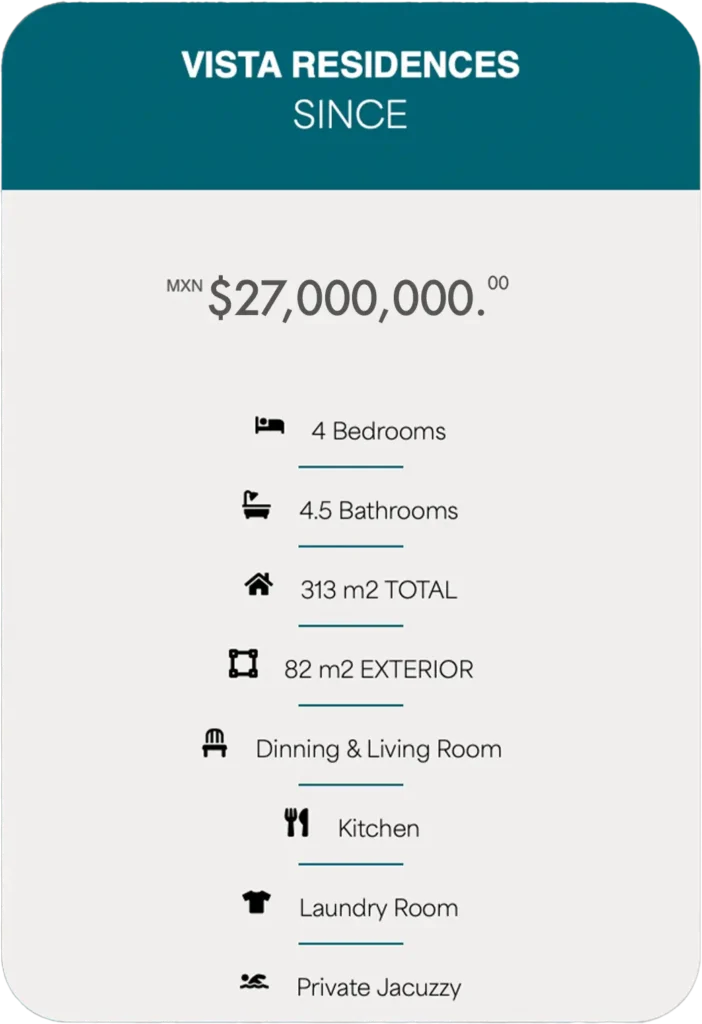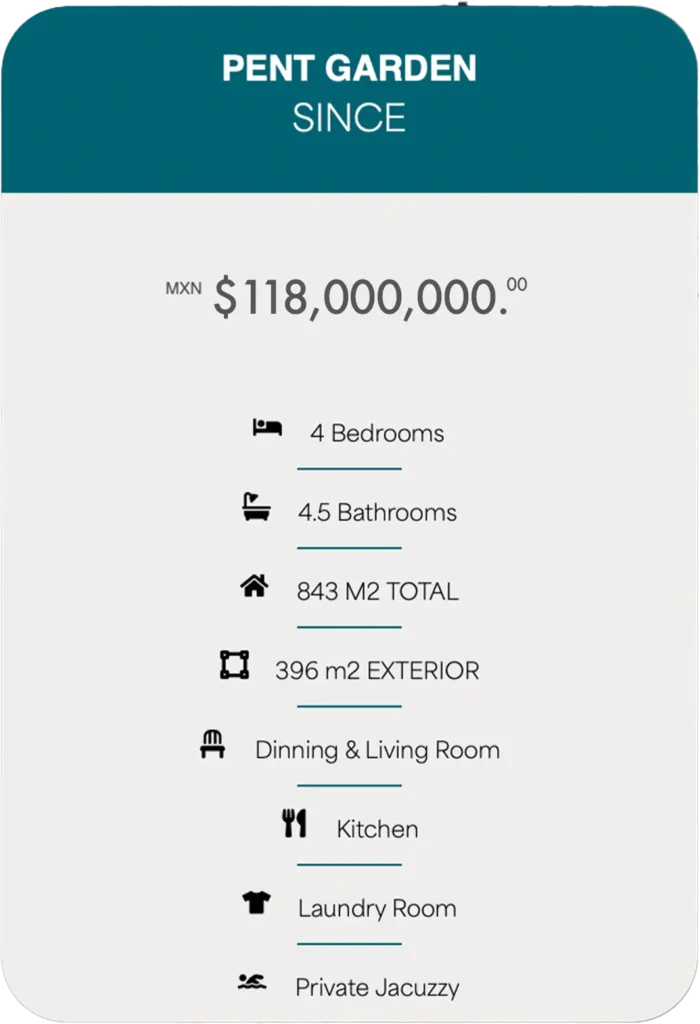The Residences
Choose Effortless Design
and Endless Possibilities
Select from two four – to five -bedroom floor plans and a number of layout designs. Create a space to suit your unique needs, ranging in size from 5,450-6,264 square feet.
The Residences
Choose Effortless Design
and Endless Possibilities
Select from two four – to five – bedroom floor plans and a number of layout designs. Create a space to suit your unique needs, ranging in size from 5,450-6,264 square feet.
INSPIRATION & DRAWING
The visionary inspiration behind Palm Villas, crafted by renowned architect Sordo Madaleno. Drawing from the concept of a Rubik’s Cube, each residence is ingeniously designed to offer a dynamic living experience. Just as the Rubik’s Cube challenges perception and spatial arrangement, Palm Villas reimagines traditional home design with its innovative approach.
INSPIRATION & DRAWING
The visionary inspiration behind Palm Villas, crafted by renowned architect Sordo Madaleno. Drawing from the concept of a Rubik’s Cube, each residence is ingeniously designed to offer a dynamic living experience. Just as the Rubik’s Cube challenges perception and spatial arrangement, Palm Villas reimagines traditional home design with its innovative approach.
1.
2.
3.
4.
1.
“Foundation of Innovation: Aerial View of Sordo Madaleno’s Rubik’s Cube-inspired Home”
2.
“Building Brilliance: Aerial Shot of Sordo Madaleno’s Cubist Masterpiece in Progress”
3.
“Cubist Elegance Unveiled: Aerial Perspective of Sordo Madaleno’s Completed Rubik’s Cube Residence”
4.
“Sustainable Splendor: Aerial Panorama of Sordo Madaleno’s Eco-friendly Rubik’s Cube Home”
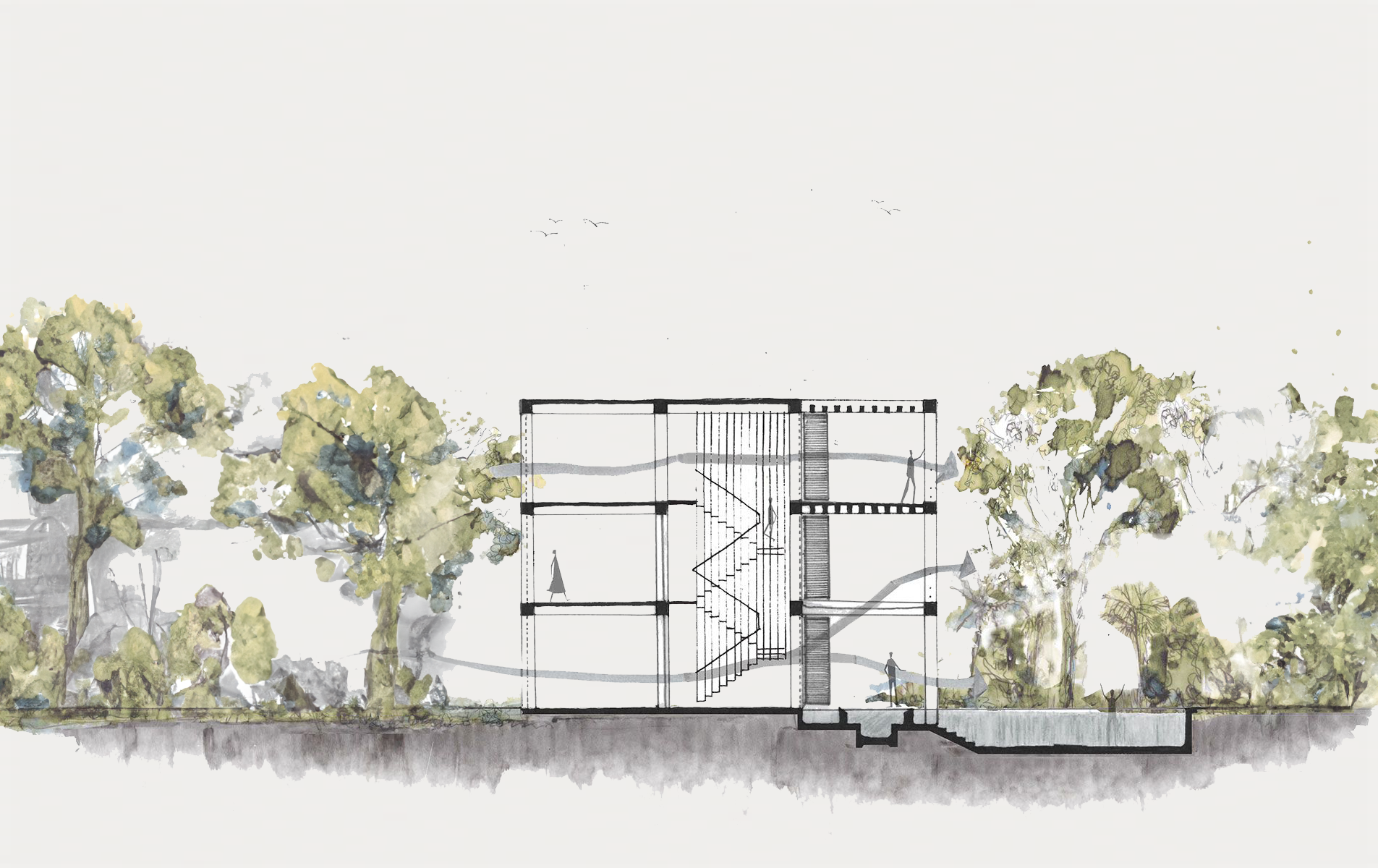
1.
Every aspect, from the layout to the materials, reflects a commitment to modernity and versatility.
2
As you explore these homes, you'll uncover a harmonious blend of form and function, where every element seamlessly aligns to create a captivating living space.
3
Embrace the essence of innovation and sophistication at Palm Villas, where architectural brilliance meets everyday luxury.
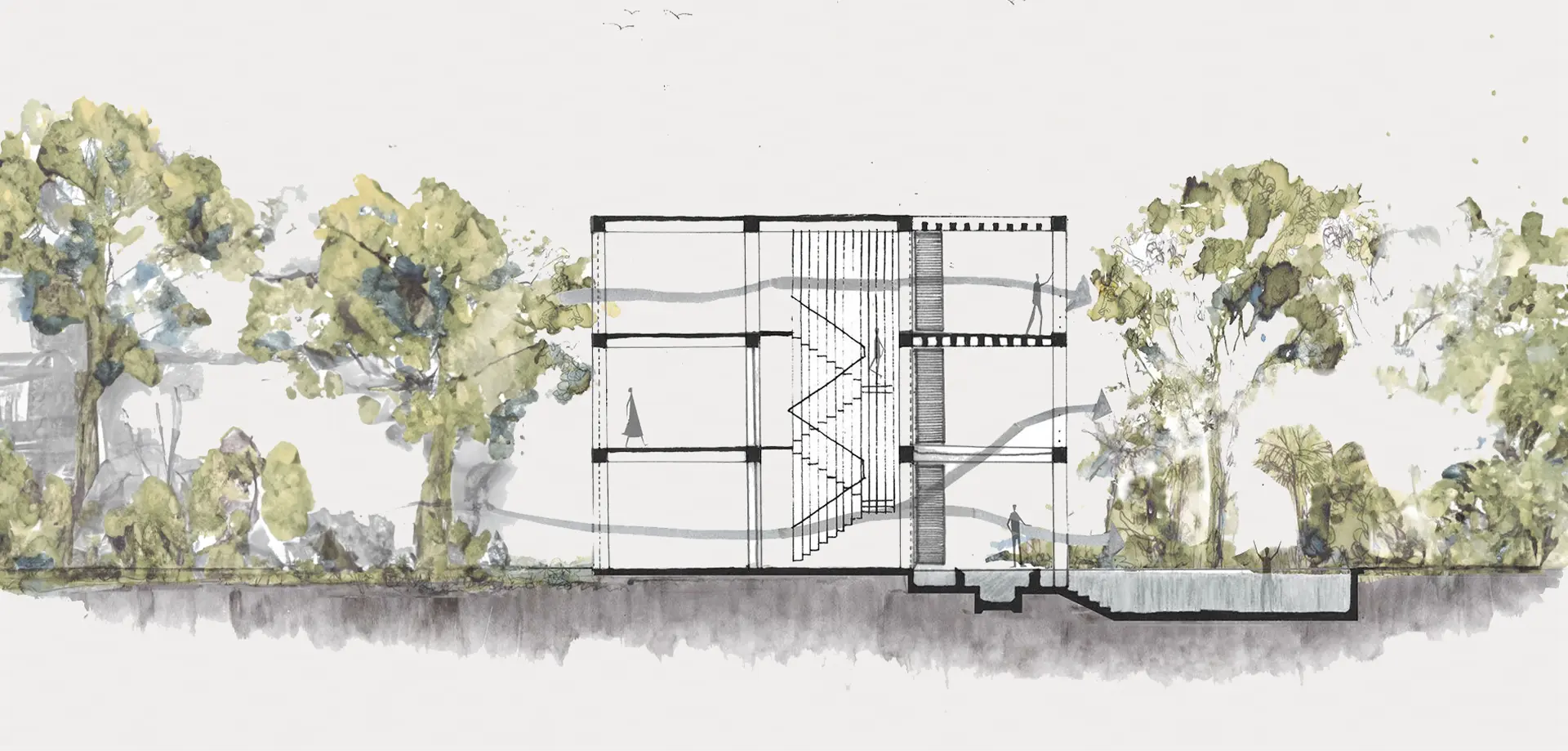
1.
Every aspect, from the layout to the materials, reflects a commitment to modernity and versatility.
2.
As you explore these homes, you'll uncover a harmonious blend of form and function, where every element seamlessly aligns to create a captivating living space.
3.
Embrace the essence of innovation and sophistication at Palm Villas, where architectural brilliance meets everyday luxury.
ESTATE HOME A
SINCE-
5 Rooms
-
6.5 Bathrooms
-
Lobby
-
Dinning & Living Room
-
Family Room
-
Kitchen
-
Laundry Room
-
Service Room
-
Private Pool
ESTATE HOME B
SINCE-
4 Rooms
-
4.5 Bathrooms
-
Lobby
-
Dinning & Living Room
-
Family Room
-
Kitchen
-
Laundry Room
-
Service Room
-
Private Pool
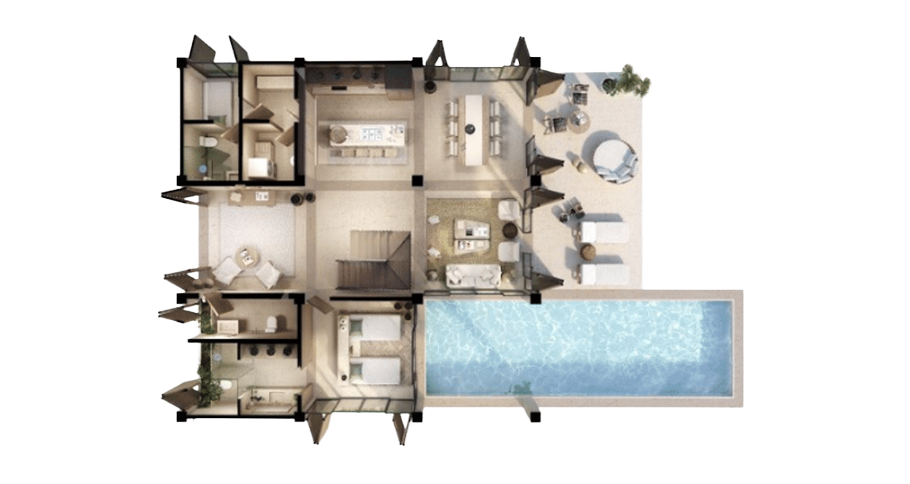
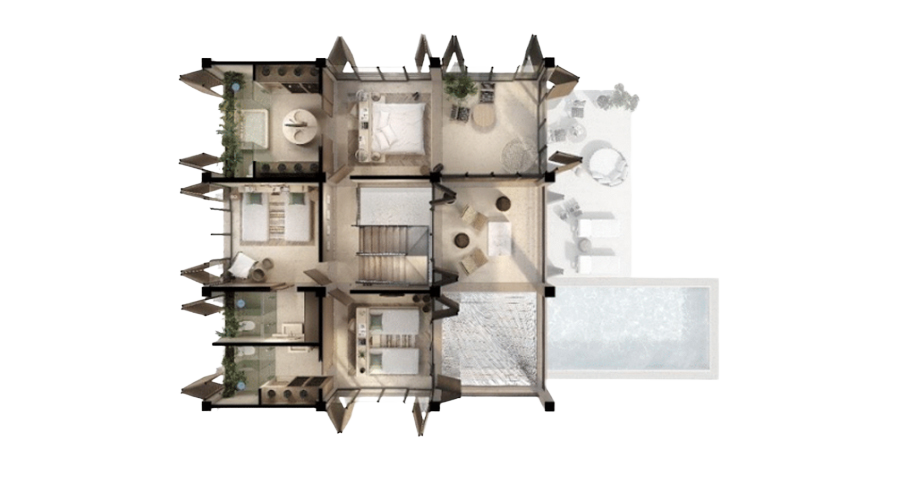
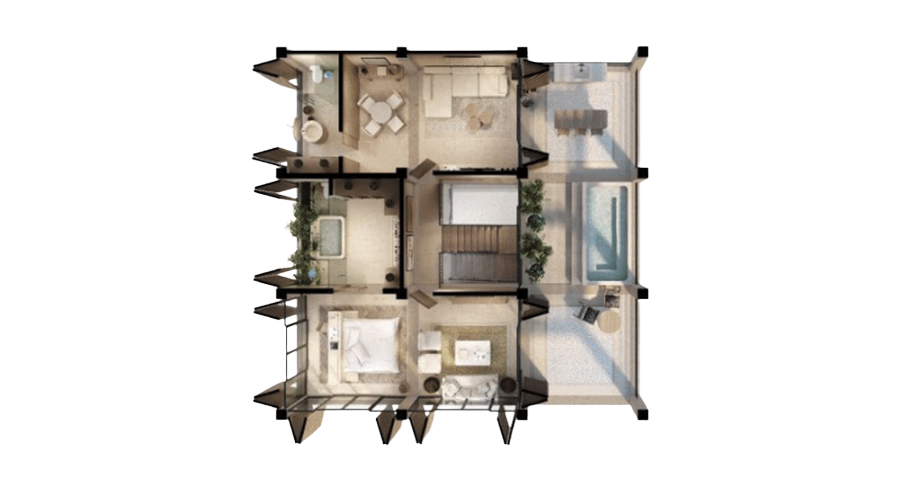
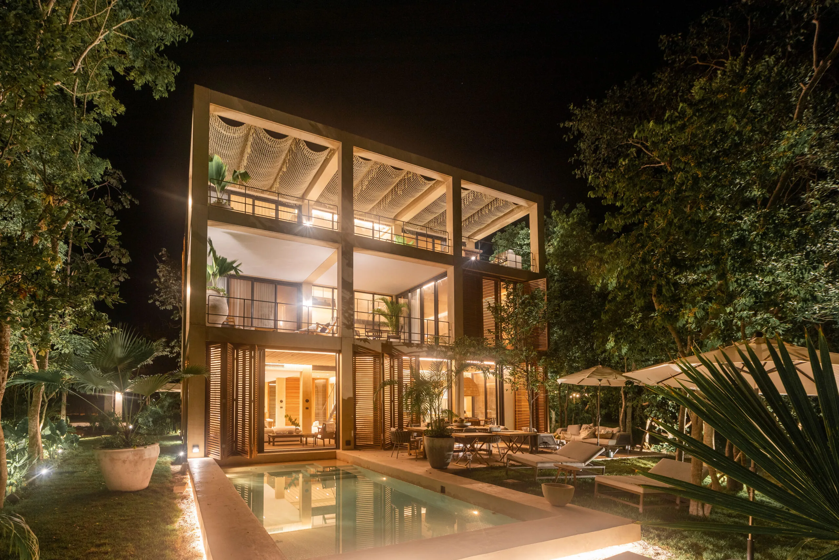
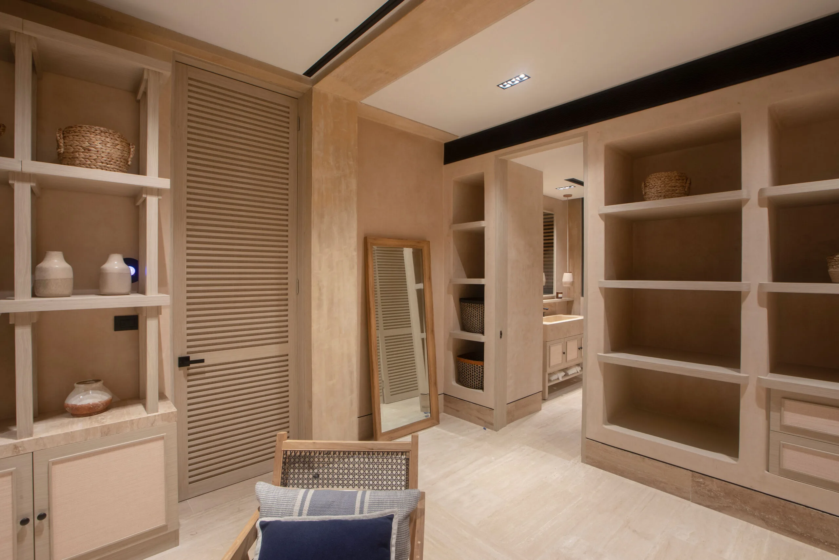
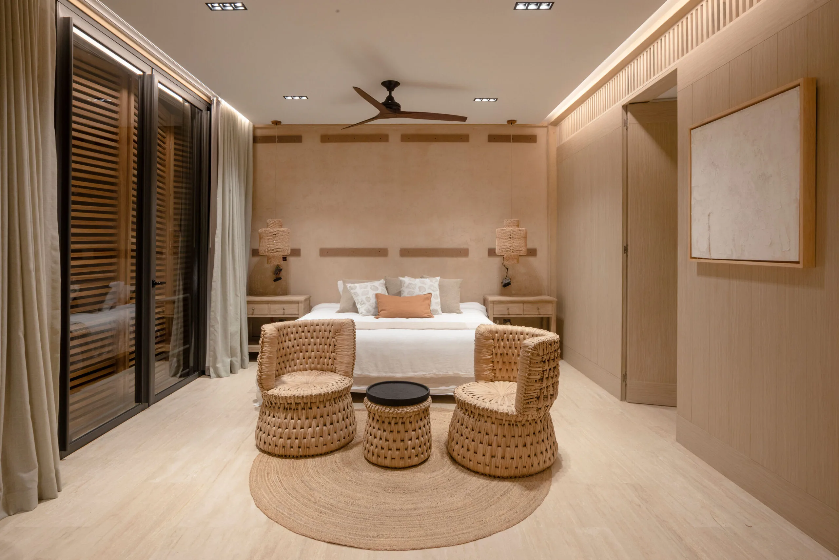
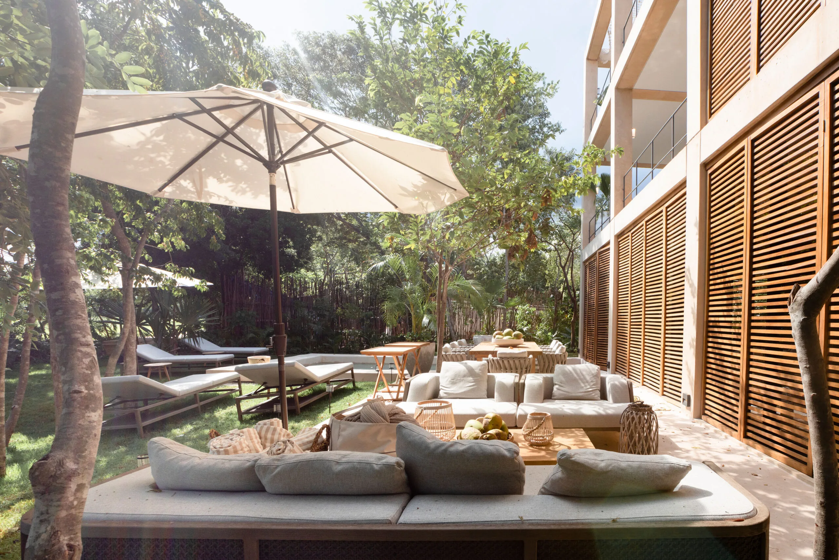
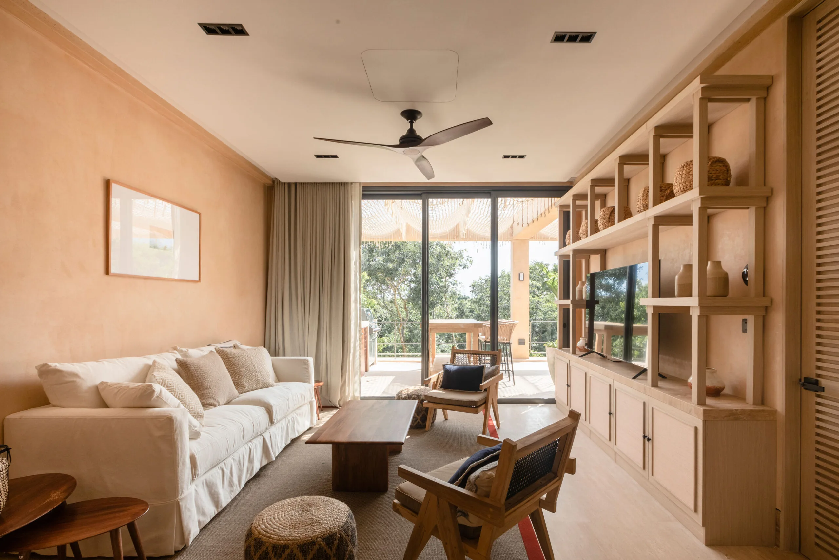
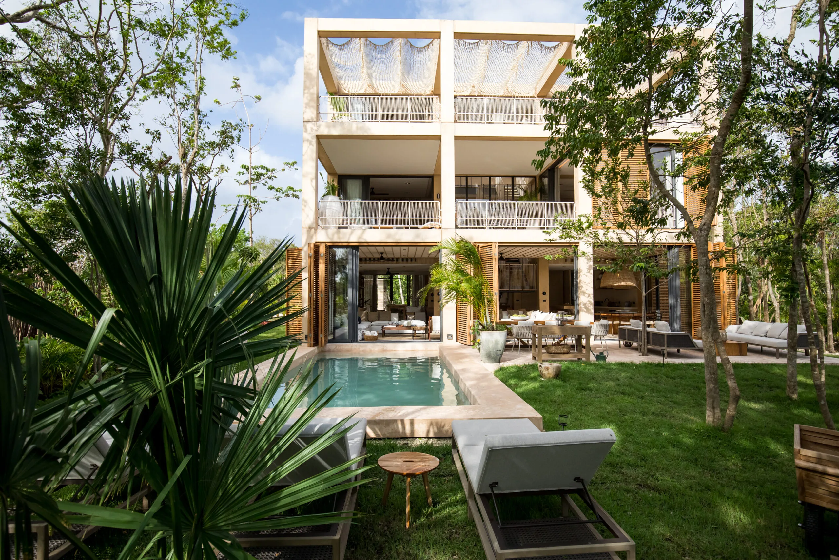
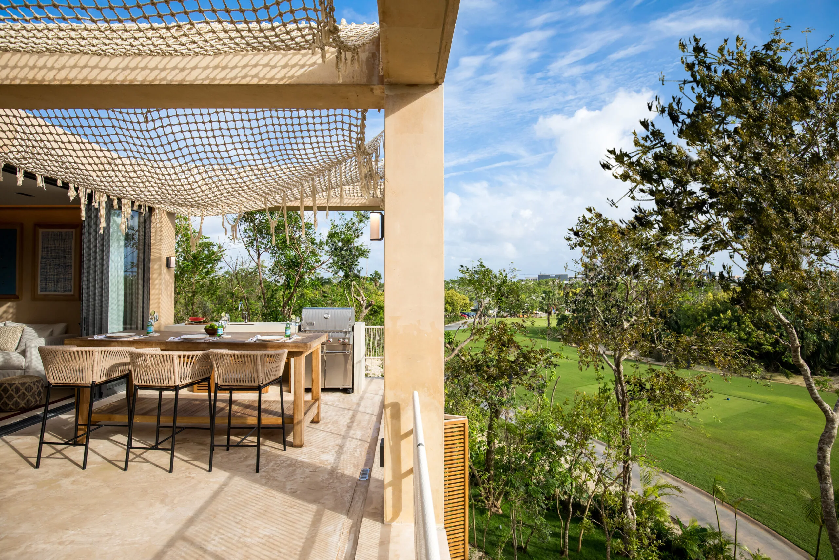
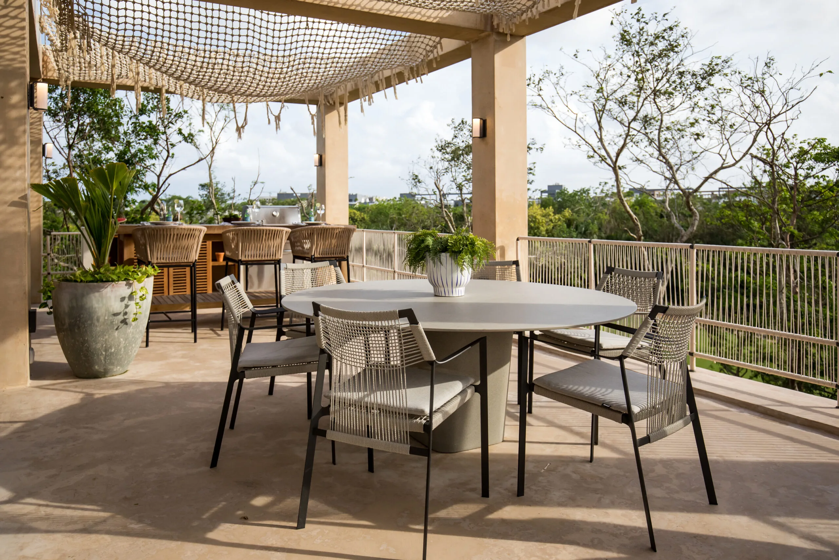
5 BEDROOMS
6.5 BATHROOMS
6,265 Sq.ft TOTAL
3 LEVELS
ESTATE HOME A
Set across three floors, this refined residence boasts a number of spaces to connect and relax or retreat and recharge in peace. On its main floor, find a chef’s kitchen, dining room, living room and a spacious outdoor terrace with a large pool, ideal for year-round relaxing and entertaining. On the second floor are bedrooms with private sitting areas, terraces and ensuite baths. The top floor houses a quiet private deck with sweeping treetop and golf course views.
HOME FEATURES
- Well-appointed indoor/outdoor floor plan.
- Chef’s kitchen with high-end appliances.
- Large windows throughout.
- Outdoor private terrace with swimming pool
- Breathless golf course views
5 BEDROOMS
6.5 BATHROOMS
6,265 Sq.ft TOTAL
3 LEVELS
ESTATE HOME B
This similarly-sized three-floor layout offers an abundance of opportunities for outdoor living with second- and top-floor terraces featuring vistas of the golf course, jungle treetops and beyond. Its main floor outdoor deck is home to a pool and another spacious open-air terrace, perfect for soaking in the sun while enjoying the solace of nature.
HOME FEATURES
- Well-appointed indoor/outdoor floor plan.
- Chef’s kitchen with high-end appliances.
- Large windows throughout.
- Outdoor private terrace with swimming pool
- Breathless golf course views
4 BEDROOMS
4.5 BATHROOMS
6,265 Sq.ft TOTAL
3 LEVELS
4 BEDROOMS
4.5 BATHROOMS
6,265 Sq.ft TOTAL
3 LEVELS
SALES OFFICE
Playa del Carmen,
Zip Code 77710, Quintana Roo
SALES OFFICE
Playa del Carmen,
Zip Code 77710, Quintana Roo
