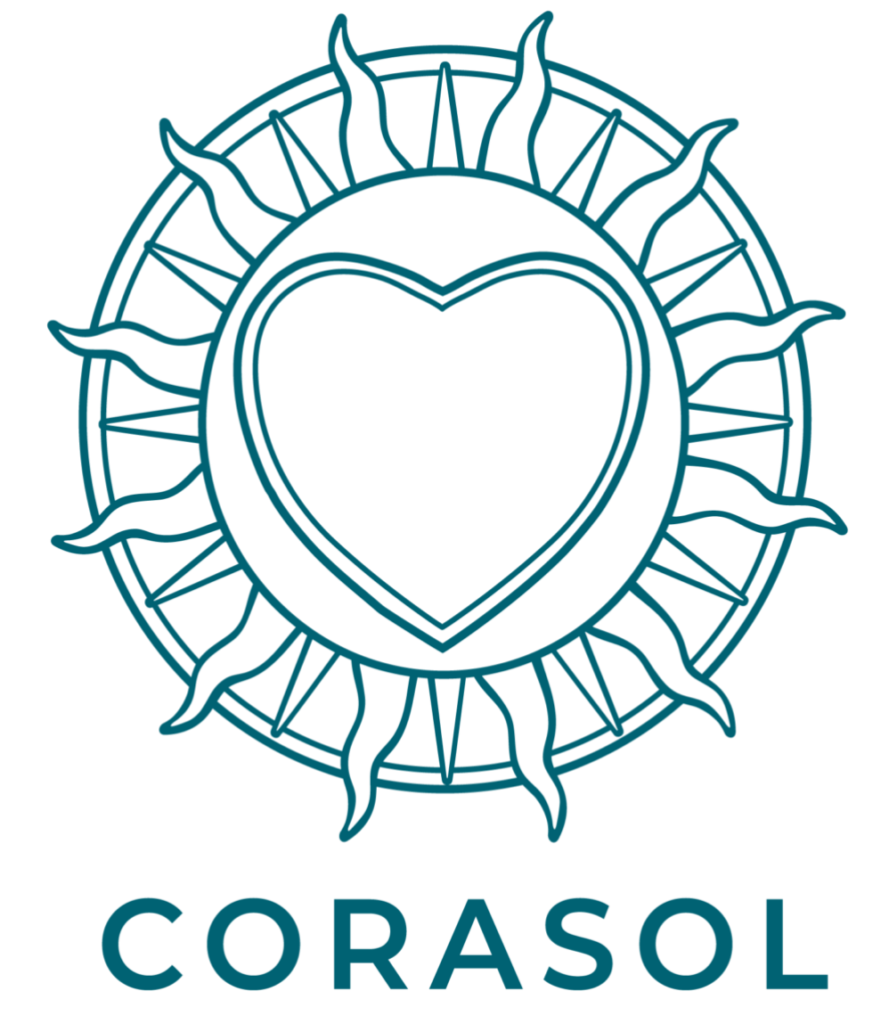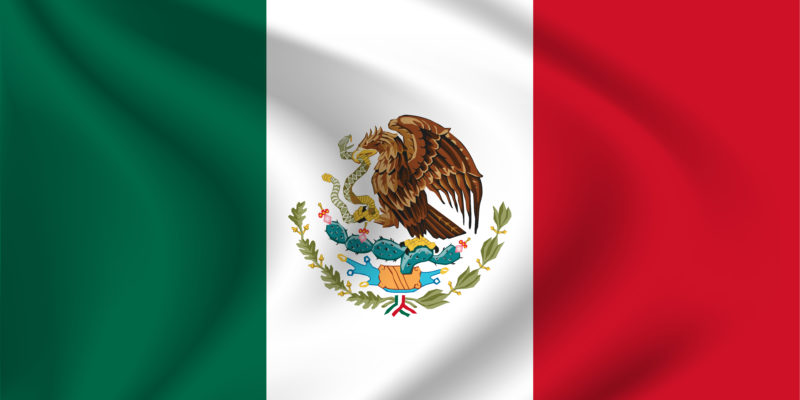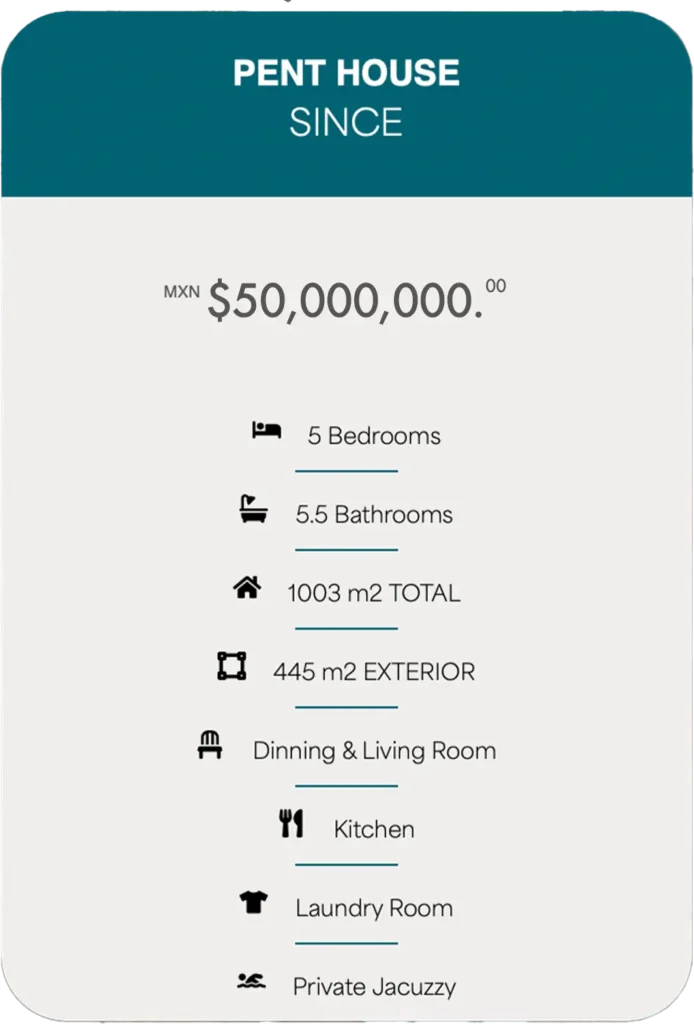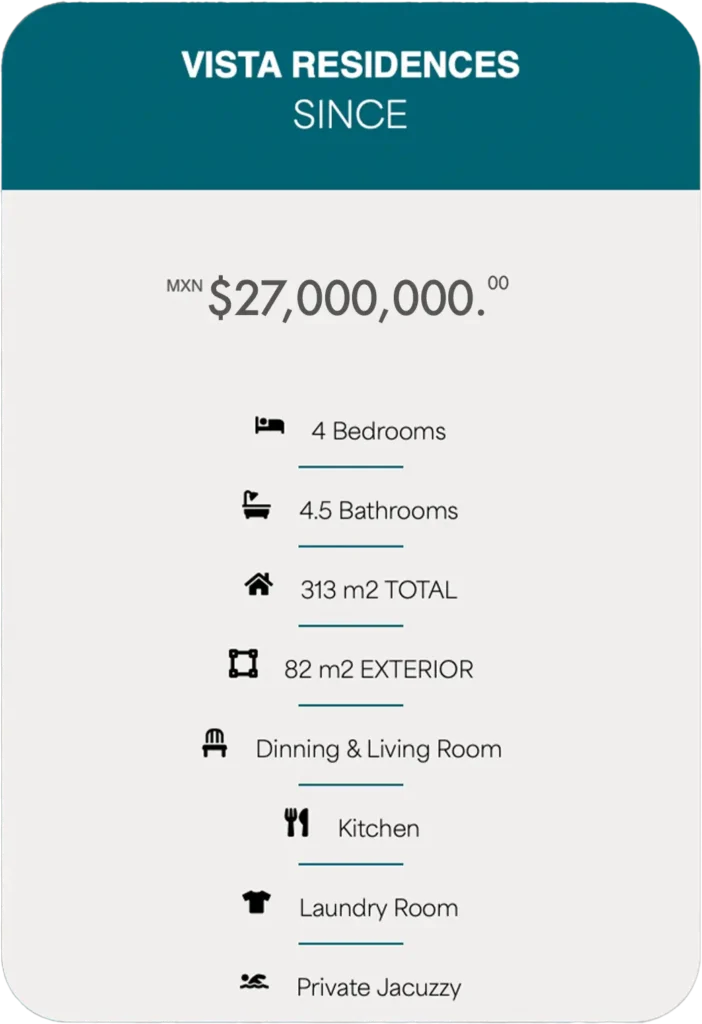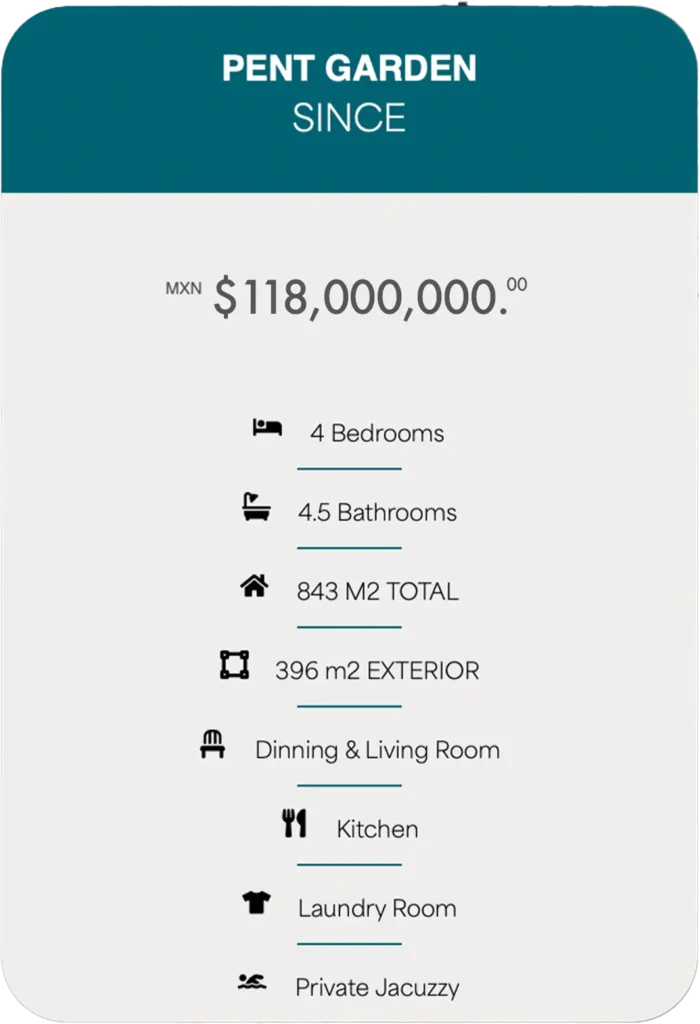The Residences
Six Inspired Floor Plans
Residences range from one to four bedrooms and 862 to 1,400 square feet, each with breezy, modern floor plans, organically-inspired finishes, state-of-the-art appliances and extended open-air terraces.
The Residences
Six Inspired Floor Plans
Residences range from one to four bedrooms and 862 to 1,400 square feet, each with breezy, modern floor plans, organically-inspired finishes, state-of-the-art appliances and extended open-air terraces.
THE VILLAGE
RESIDENCES
Immersed within and inspired by its serene jungle surroundings, this Sordo Madaleno-designed Village invites residents to enjoy an abundance of family-friendly resort features. The modern indoor/outdoor residences boast sweeping lake and golf course vistas, an array of owner-exclusive amenities and ultra-convenient, lock-and-leave vacation rental services.
THE VILLAGE
RESIDENCES
Immersed within and inspired by its serene jungle surroundings, this Sordo Madaleno-designed Village invites residents to enjoy an abundance of family-friendly resort features. The modern indoor/outdoor residences boast sweeping lake and golf course vistas, an array of owner-exclusive amenities and ultra-convenient, lock-and-leave vacation rental services.
INSPIRATION & DRAWING
INSPIRATION & DRAWING
1.
The Planned Distribution
for the Masterplan
“It was planned with the intention of making the most of the property, but without losing the importance of respecting its natural context. It was considered to allocate 45% of the land as free area, creating exterior and common spaces for users to enjoy experiences and amenities in support of community development.”
Javier Sordo Madaleno2.
Nature and Mayan
Culture
The Village, a residential development on the Riviera Maya, used its significant geographical (jungle) and historical (pre-Hispanic Mayan culture) context as a conceptual foundation to allow an extensive residential masterplan to consciously insert itself into a territory of unique qualities.
The Planned Distribution
for the Masterplan
“It was planned with the intention of making the most of the property, but without losing the importance of respecting its natural context. It was considered to allocate 45% of the land as free area, creating exterior and common spaces for users to enjoy experiences and amenities in support of community development.”
Javier Sordo Madaleno
Nature and Mayan
Culture
“It was planned with the intention of making the most of the property, but without losing the importance of respecting its natural context. It was considered to allocate 45% of the land as free area, creating exterior and common spaces for users to enjoy experiences and amenities in support of community development.”
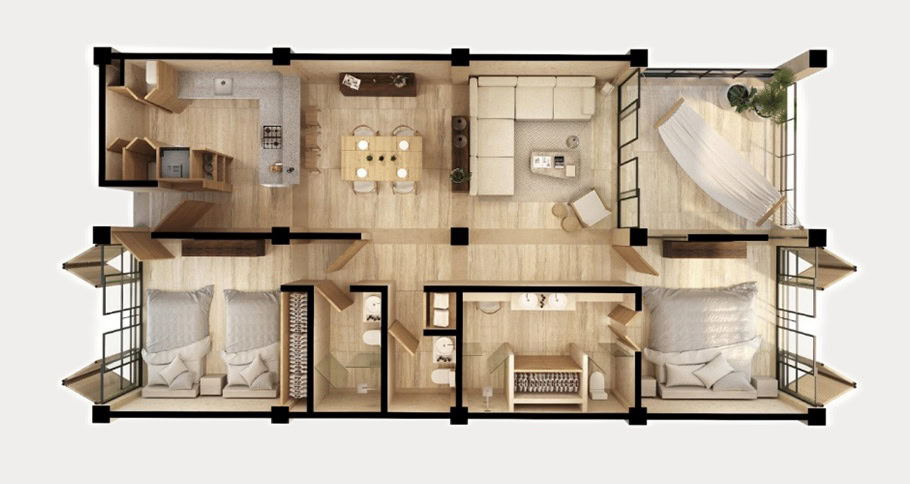
Bedroom 1
Bathroom 1
Bathroom 3
Bathroom 2
Bedroom 2
Terrace
Living Room
Dinning Room
Kitchen
2 BEDROOMS
3 BATHROOMS
131 m2 TOTAL
SINGLE LEVEL
APARTMENT B
Masterfully designed as the The Village’s second largest residence floor plan, this design offers more than 1,410 square feet of an interconnected spacious living area to the open-air terrace that opens to breathless views.
HOME FEATURES
- Well-appointed indoor/outdoor floor plan.
- Chef’s kitchen with high-end appliances.
- Large windows throughout.
- Outdoor terrace.
- Expansive views from primary suite.
- Lock-off.
- Year-round property management services available.
APARTMENT B
Masterfully designed as the second one The Village’s largest residence floor plan, this design offers more than 1,410 square feet of an interconnected spacious living area to the open-air terrace that opens to breathless views.
HOME FEATURES
- Well-appointed indoor/outdoor floor plan.
- Chef’s kitchen with high-end appliances.
- Large windows throughout.
- Outdoor terrace.
- Expansive views from primary suite.
- Lock-off.
- Year-round property management services
available.
2 BEDROOMS
3 BATHROOMS
131 m2 TOTAL
SINGLE LEVEL
APARTMENT B
Masterfully designed as the second one The Village’s largest residence floor plan, this design offers more than 3,208 square feet of an interconnected spacious living area to the open-air terrace that opens to breathless views.
HOME FEATURES
- Well-appointed indoor/outdoor floor plan.
- Chef’s kitchen with high-end appliances.
- Large windows throughout.
- Outdoor terrace.
- Expansive views from primary suite.
- Lock-off.
- Year-round property management services
available.
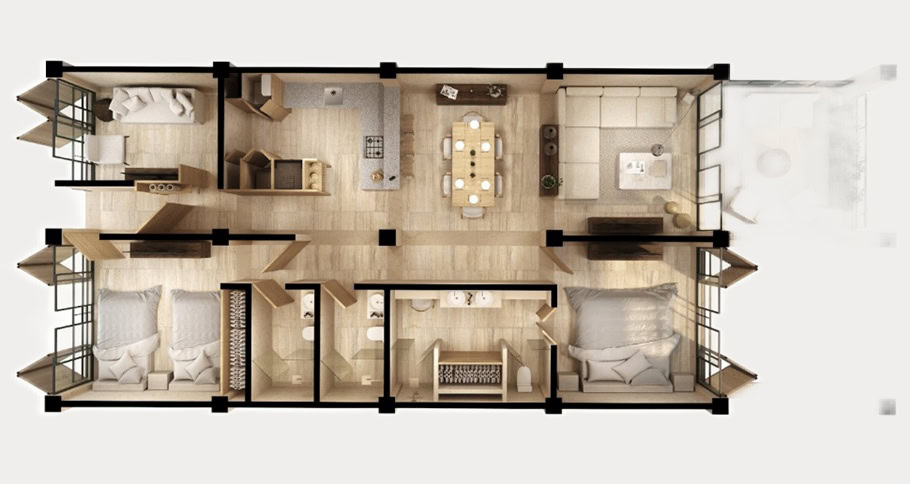
Bedroom 1
Bathroom 1
Bathroom 2
Bedroom 2
Bathroom 3
T.V. Room
Kitchen & Dinning room
Living Room
Terrace
2 BEDROOMS
3 BATHROOMS
148 m2 TOTAL
SINGLE LEVEL
APARTMENT C
This design’s cubic-style floor plan encompasses a spacious kitchen, which opens to a sunlit living and dining area that leads to the outdoor terrace. A versatile den is an ideal setting for a media room, game room or can function as a guest room.
HOME FEATURES
- Well-appointed indoor/outdoor floor plan.
- Chef’s kitchen with high-end appliances.
- Large windows throughout.
- Lock-off.
- Year-round property management services available.
APARTMENT C
This design’s cubic-style floor plan encompasses a spacious kitchen, which opens to a sunlit living and dining area that leads to the outdoor terrace. A versatile den is an ideal setting for a media room, game room or can function as a guest room.
HOME FEATURES
- Well-appointed indoor/outdoor floor plan.
- Chef’s kitchen with high-end appliances.
- Large windows throughout.
- Lock-off.
- Year-round property management services
available.
2 BEDROOMS
3 BATHROOMS
148 m2 TOTAL
SINGLE LEVEL
APARTMENT C
This design’s cubic-style floor plan encompasses a spacious kitchen, which opens to a sunlit living and dining area that leads to the outdoor terrace. A versatile den is an ideal setting for a media room, game room or can function as a guest room.
HOME FEATURES
- Well-appointed indoor/outdoor floor plan.
- Chef’s kitchen with high-end appliances.
- Large windows throughout.
- Versatile den
- Lock-off.
- Year-round property management services
available.
SALES OFFICE
Playa del Carmen,
Zip Code 77710, Quintana Roo
SALES OFFICE
Playa del Carmen,
Zip Code 77710, Quintana Roo
